Loft conversions are expensive. It requires a ton of work, including ripping out walls, installing new floors, adding insulation, etc.
And this process isn’t cheap, and it’s not easy either. There are many moving parts involved, and it takes a lot of planning and coordination to pull off a successful loft conversion.
Benchmark Builders knows that loft conversions are complicated. That’s why we have an experienced team of professionals who can help you through the entire process from start to finish. We will take care of all the hard work so that you don’t need to worry about anything else but enjoy your home.
If you’re looking for a loft conversion in Taunton, we’d love to hear from you!


We have been doing beautiful loft conversions in Taunton for over 20 years now. With our experience and expertise, we know how to make sure that every aspect is done right. From the design to the installation, we do everything ourselves.
Loft conversions come in a wide range of styles and configurations to accommodate any homeowner’s wants and needs. Common loft conversions that we perform include:
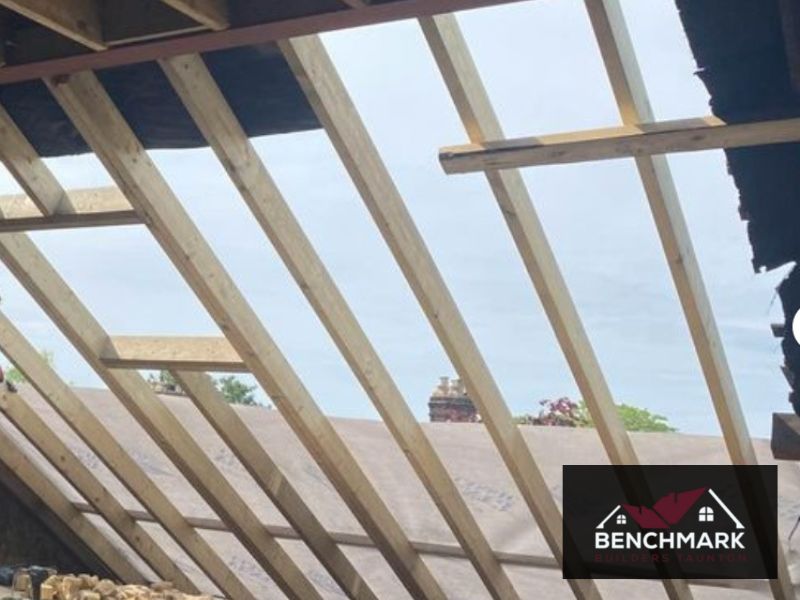
This type of conversion involves adding a new vertical extension to the roof, creating additional headroom and living space. This is a popular option for properties with limited headroom in the loft, as it allows for the creation of a full-height room. The main disadvantage of a dormer loft conversion is that it can be more disruptive and costly than other types of conversions.
This type of conversion involves adding roof windows to the existing roof structure, creating access to additional light and ventilation. Velux loft conversions are relatively simple and can be less disruptive and less expensive than other types of conversions. The main disadvantage is that they do not provide as much headroom as other conversions.
This type of conversion involves extending the existing roof to create a new gable wall, creating additional headroom and living space. This can be a good option for properties with hipped roofs, as it allows for the creation of a full-height room. The main disadvantage is that it can be more disruptive and costly than other types of conversions.
This type of conversion involves adding a new, sloping rear roof to the existing structure, creating additional headroom and living space. This can be a good option for properties with limited headroom in the loft, as it creates a full-height room. The main disadvantage is that it can be more disruptive and costly than other types of conversions.
This type of conversion involves raising the existing roof and adding a new, higher roof on top of it, creating additional headroom and living space. This can be a good option for properties with limited headroom in the loft, as it allows for the creation of full-height rooms. The main disadvantage is that it can be very disruptive and costly.
A roof light is one of the most affordable ways to add extra living space to an attic. Adding roof lights or a roof window is a good option if you have enough head room and if your roof has enough space for additional lighting. Roof light conversion costs are lower than other kinds of loft conversion because they don’t require any modifications to the pitch or shape. All you need is a staircase, a floor, and skylights to create additional living space.
A loft conversion like this can add a lot of square footage and is an excellent option for increasing ceiling height. There are a variety of room layouts possible in an L-shaped loft conversion. An L-shaped loft conversion entails the construction of two dormers that meet in the middle to form a third. Both the main roof and an existing rear extension contribute to the construction of the dormer.
Each type of loft conversion has its own unique benefits and drawbacks, and the best options for your property will depend on a variety of factors, including the layout of your property, your budget, and your specific needs. Our team of experienced professionals can help you choose the right type of loft conversion for your property and bring your ideas to life.
At our construction company, we have a tried and tested process for loft conversions. This process ensures that each job is completed on time and within budget while meeting the highest standards of quality and safety.
Here is an overview of our loft conversion process:
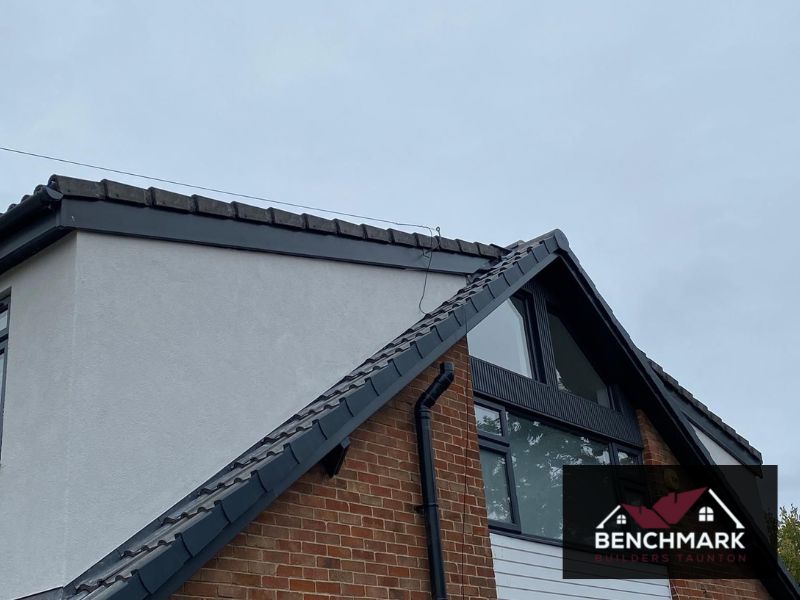
Initial consultation: We will meet with you to discuss your project in detail, including your goals, budget, and timeline.
Design and planning: We will work with you to design and plan your loft conversion, considering any specific requirements or challenges.
Budgeting and scheduling: We will create a detailed budget and schedule for your loft conversion, ensuring that it stays on track and within budget.
Planning permission: We will handle all necessary permitting and approvals, if needed, for your loft conversion, including working with local authorities to obtain the necessary permits.
Construction: Our team of experienced professionals will begin construction on your loft conversion, using the latest techniques and materials to ensure a high-quality result.
Project management: We will provide ongoing project management throughout the construction process, ensuring that everything stays on track and promptly addresses any issues.
Final inspection and completion: Once your loft conversion is complete, we will conduct a final inspection to ensure that it meets all required standards and that you are satisfied with the results.
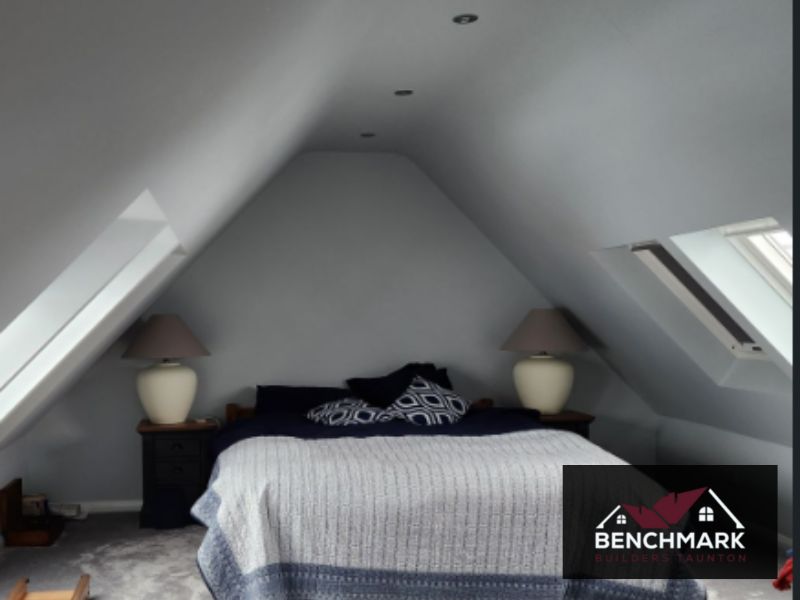
Throughout this process, we will keep you informed and involved, ensuring that you are always aware of the progress of your loft conversion. We are committed to delivering exceptional results on every loft conversion project we undertake.
With over two decades of experience in all aspects of building services, we are Taunton’s trusted loft conversion specialists. Homeowners and businesses alike have relied on us for their loft conversions, barn conversions, garage conversions, conservatories, house extensions, attic conversions, refurbishments and renovations, and more. Our job covers every aspect of the job from start to finish.
Here are a few reasons why you should consider hiring us:
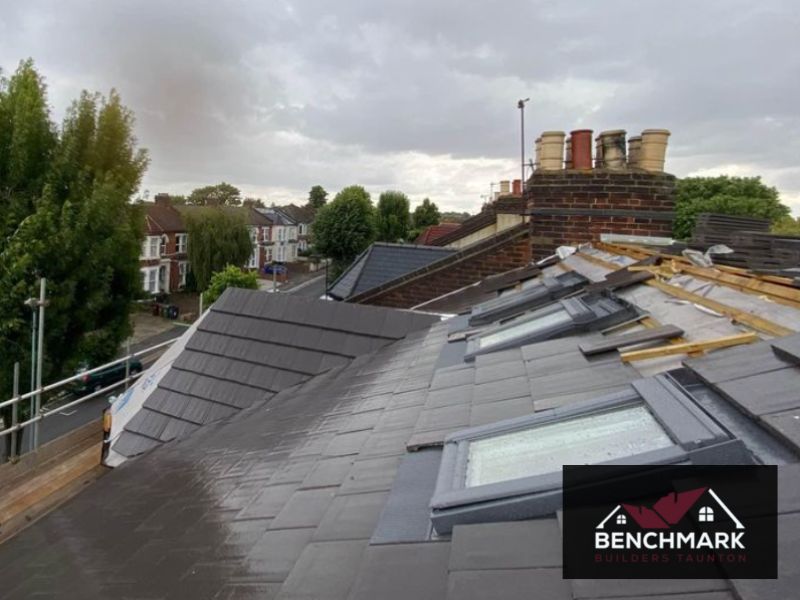
We offer professional service at affordable prices. We provide quality workmanship if you need an extension, loft conversion, or attic conversion.
Our rates are competitive, and our quality is second to none. We strive to deliver outstanding value for money while maintaining a high standard.

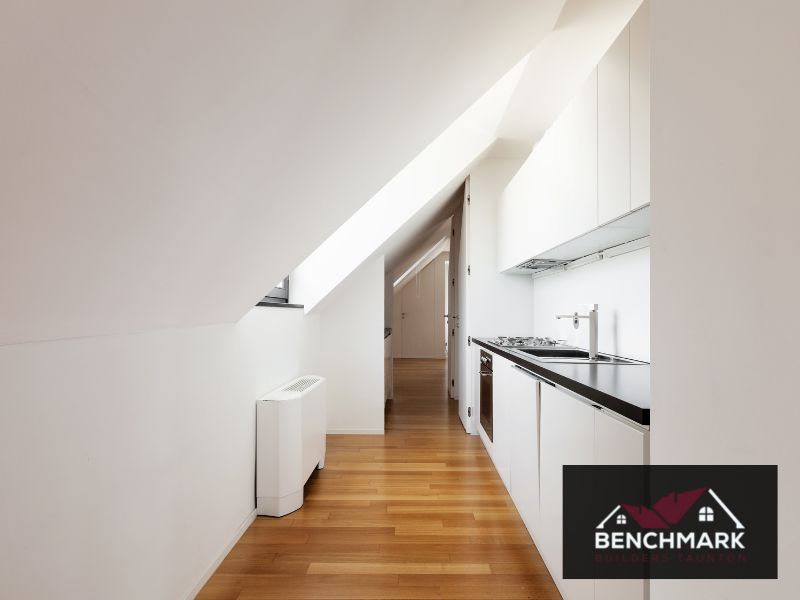
We have years of experience in the industry, so we know what works best. We use only the highest quality products and materials and employ tradesmen with unparalleled skills who are fully trained and qualified.
We offer free estimates to all our prospective customers. In addition, we also offer expert advice and consultation.
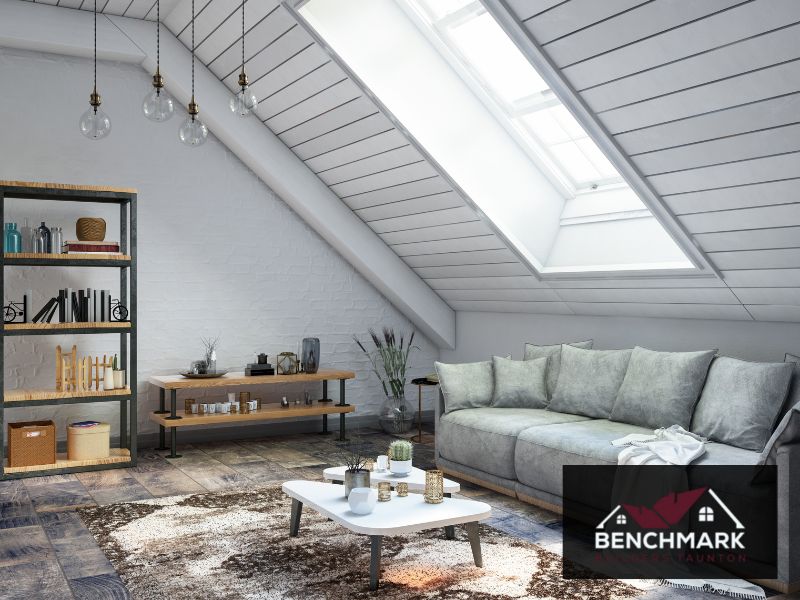
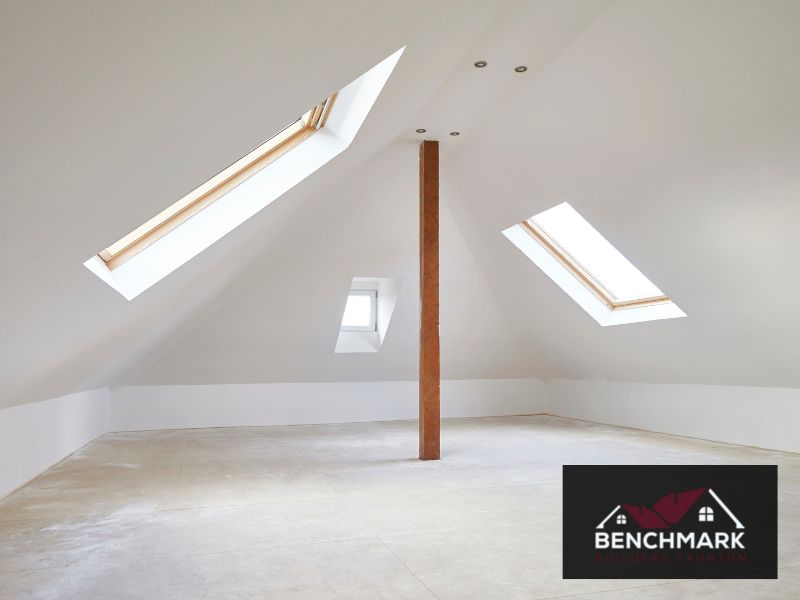
If you’re not happy with our work, we’ll redo it for free. That’s how confident we are about our craftsmanship. Moreover, our tradesmen will work with minimal disruption to your daily life. But don’t take our word for it. Please take a look at our reviews and testimonials from satisfied customers.
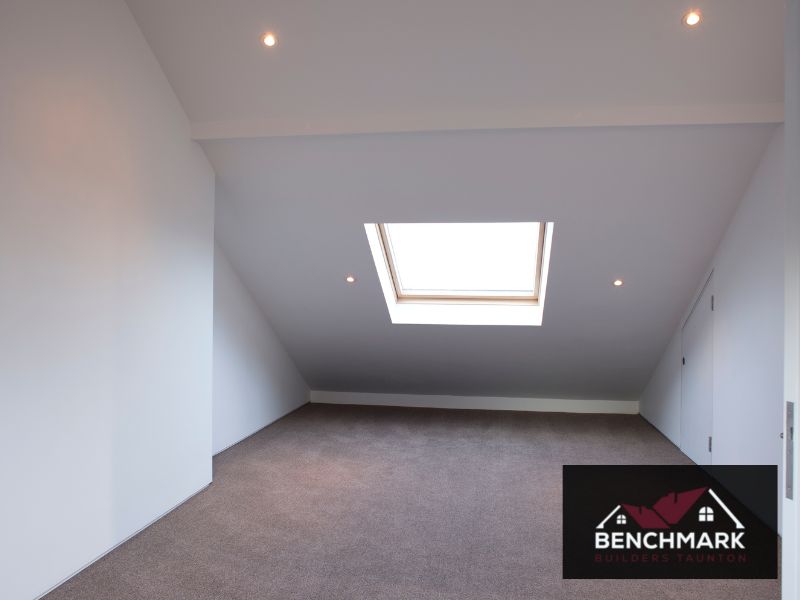
A loft conversion adds extra living space to your home without having to move house. A loft space can be used as a bedroom, study, playroom, extra bathroom, office, storage or even a gym. The added space means that you can enjoy a comfortable lifestyle while saving money on rent.
The price of a loft conversion depends on several factors, including the property size, the amount of additional living space needed, whether you want to extend into the roof, the area where you live, and the type of builder you choose. Let us know your requirements, and we will provide you with a free estimate.
Depending on the type of loft conversion you choose, there may be some structural changes required to your existing property. Please get in touch with us for more information.
Most loft conversions do not require planning permission as they are considered permitted development. Please speak to us regarding your requirements so we can advise you accordingly.
Yes, a loft conversion is completely safe. As a loft conversion specialist with extensive experience in the trade, we can vouch for the safety of the procedure.
We offer a range of building services, including loft renovation, new home builds, refurbishment, groundworks, home improvements, repairs, carpentry, soffits, roofing services, brickwork, glazing, decking, and more. If you are looking for a contractor that builds with passion and does justice to his jobs, we are your guy.
As a local business, we serve all locations surrounding Taunton (TA1), Somerset, England (UK), including Bridgwater, Westbury, Yeovil, Exeter, Chard, Ilminster, Wellington, Devon, and more. If you’re not sure whether we serve your location, please call our friendly customer service.
Contact Us: